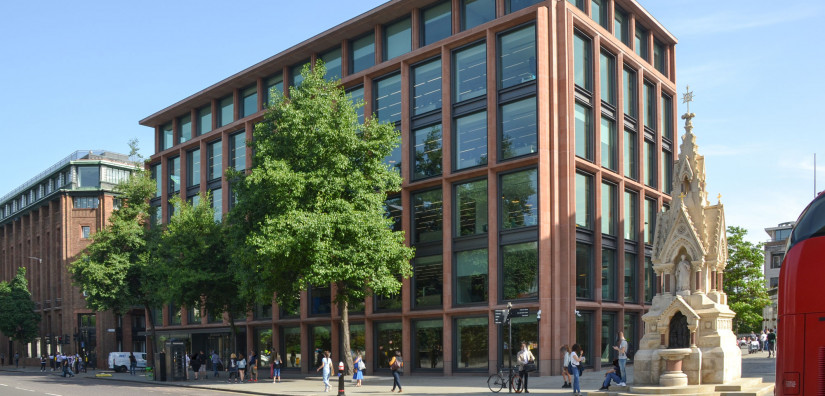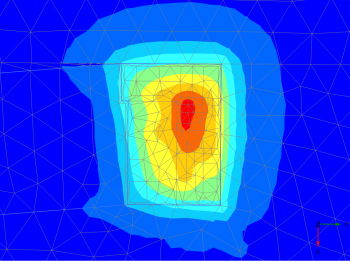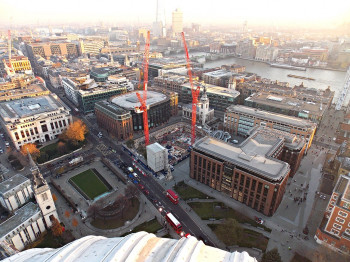St. Paul's Depths

The ambitious 4 Cannon Street redevelopment unfolded within the intricate confines of St. Paul’s Depths, a planning zone intricately entwined with the famed cathedral, imposing stringent restrictions on ground movements to safeguard its shallow foundations. The strategic location, hemmed in by Mansion House underground station and neighbouring structures on three sides, presented a complex challenge for the proposed demolition, basement deepening, and reconstruction. To reduce concerns and secure planning permission, a comprehensive 3D Finite Element Analysis (FEA) model was meticulously crafted, vividly illustrating how the proposed basement support measures would effectively constrain ground movements within permissible limits.
The sophisticated model served as a visual testament for all concerned stakeholders, demonstrating the project’s commitment to adhering to stringent regulations while ensuring the structural integrity of surrounding edifices. The subsequent Different Interferometric Synthetic Aperture Radar (DInSAR) analysis, a cutting-edge technique that can be used for monitoring ground deformation, substantiated the efficacy of the implemented measures. The analysis revealed minimal displacements of adjacent buildings, registered at less than 2mm. This dual-pronged approach not only allayed apprehensions, but also exemplified the project’s dedication to precision and adherence to regulatory guidelines, paving the way for the successful realisation of the 4 Cannon Street redevelopment.
Highlights
-
Detailed study of Mansion House station layout, adjacent building foundations and St. Paul's Depths equirements.
-
3D FEA model of proposed redevelopment and surrounding ground.
-
Prediction of heave and structural forces in basement raft for structural design.
-
Prediction of displacement, distortion and damage levels in adjacent buildings, station and cathedral.
-
Acceptance by third parties and award of planning permission.
-
Subsequent DInSAR analysis measured less than 2mm displacement of adjacent buildings during construction.

