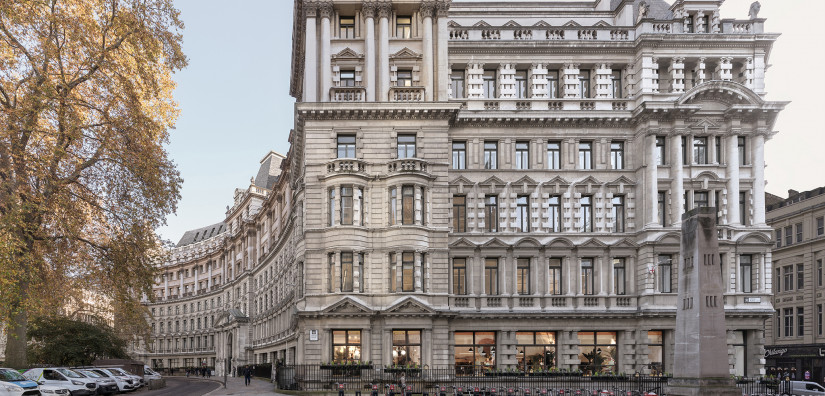Stairway to Crossrail

Seal of approval.
Modifications to a structure nestled between London Wall and Finsbury Circus, positioned directly above a recently constructed escalator tunnel for Liverpool Street Crossrail station, had potential implications for load distribution that had been initially considered in the original Crossrail project design. Consequently, the process of obtaining planning permission depended on Crossrail’s acknowledgement that the intended alterations would conform to the stringent criteria governing distortion and torsion tolerances within the escalator tunnel.
To this end, the employment of a sophisticated 3D Finite Element Analysis model emerged as a pivotal. This comprehensive model encompasses the building’s sub-structure, the proposed modifications, and the foundational terrain surrounding the escalator tunnel. The resultant analysis offered compelling insights, indicating with confidence that the prescribed tolerances would indeed be upheld. Thanks to this FEA drive foresight played a pivotal role in the successful acquisition of planning permission for the project.
Highlights
- Study of detailed site investigation data for a Crossrail station.
- 3D Finite Element Analysis model with advanced non-linear soil models for improved ground movement predictions.
- Simulation of existing building and proposed remodelling.
- Prediction of displacement, distortion and twisting of the proposed escalator tunnel.
- Acceptance of predictions leading to planning approval for the project.

